The Summit on 401 - Apartment Living in Fayetteville, NC
About
Office Hours
Monday through Friday 8:30 AM to 5:30 PM. Saturday 10:00 AM to 5:00 PM.
Experience the charm of city-living at The Summit on 401 with our quaint apartment community in the heart of Fayetteville, North Carolina. Your favorite restaurants and parks are right outside your door. With easy access to nearby highways, you’re only minutes from shopping, dining, and entertainment. Everything you need is within reach, making The Summit on 401 your gateway to all Cumberland County offers.
Enjoy top-tier amenities including a resort-style pool, fitness center, clubhouse, pet spa, and more. We gladly welcome your pets, so bring them along. From stylish interiors to lush outdoor spaces, immerse yourself in the essence of modern living. Visit today and discover why The Summit on 401 is the perfect place to call home in Fayetteville, NC.
Discover a variety of thoughtfully designed one, two, and three-bedroom floor plans tailored to meet your lifestyle. Each residence features fully equipped kitchens, spacious walk-in closets, washer and dryer connections, and plush carpeting. Step out onto your private balcony or patio and take in the beautiful Fayetteville sunsets. Your ideal home awaits at The Summit on 401.
Specials
Special
Valid 2025-12-08 to 2025-12-31
Holiday Cheer starts here- Find your home at Summit on 401! 🎉Move in by 12/31/2025 to receive $1000 off January Rent, a complimentary gift card at move in and be entered into a raffle for a 75 inch TV!
Floor Plans
1 Bedroom Floor Plan
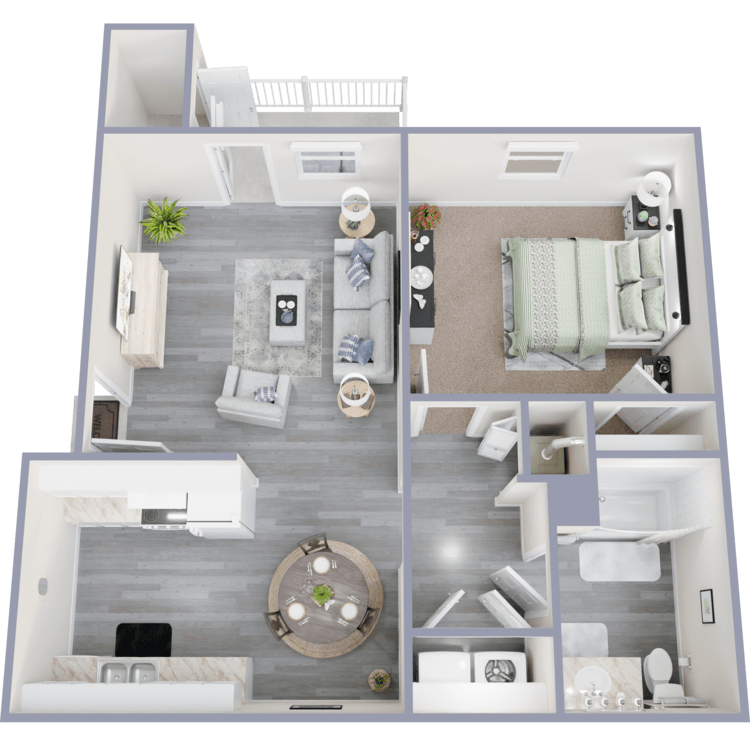
1 Bed 1 Bath Classic
Details
- Beds: 1 Bedroom
- Baths: 1
- Square Feet: 765
- Rent: $1064-$1099
- Deposit: Call for details.
Floor Plan Amenities
- 9-Foot Vaulted Ceilings
- Balcony or Patio
- Black & Stainless Steel Energy-efficient Appliances
- Carpeted Floors
- Central Air & Heating
- Crown Molding
- Designer Lighting
- Disability Access
- Dishwasher
- Microwave
- Mini Blinds
- Views Available
- Walk-in Closets
- Washer & Dryer Connections
- Wood-style Vinyl Flooring
* In Select Apartment Homes
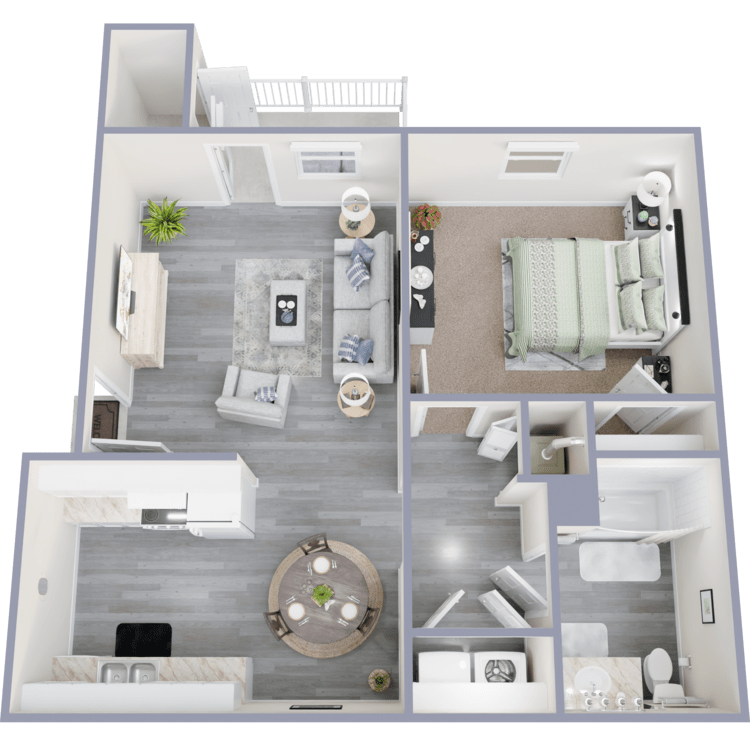
1 Bed 1 Bath Renovated
Details
- Beds: 1 Bedroom
- Baths: 1
- Square Feet: 765
- Rent: $1199-$1249
- Deposit: Call for details.
Floor Plan Amenities
- 9-Foot Vaulted Ceilings
- Balcony or Patio
- Black & Stainless Steel Energy-efficient Appliances
- Carpeted Floors
- Central Air & Heating
- Crown Molding
- Designer Lighting
- Disability Access
- Dishwasher
- Microwave
- Mini Blinds
- Upgraded Lighting Fixtures
- Views Available
- Walk-in Closets
- Washer & Dryer Connections
- White Cabinets
- Wood-style Vinyl Flooring
* In Select Apartment Homes
2 Bedroom Floor Plan
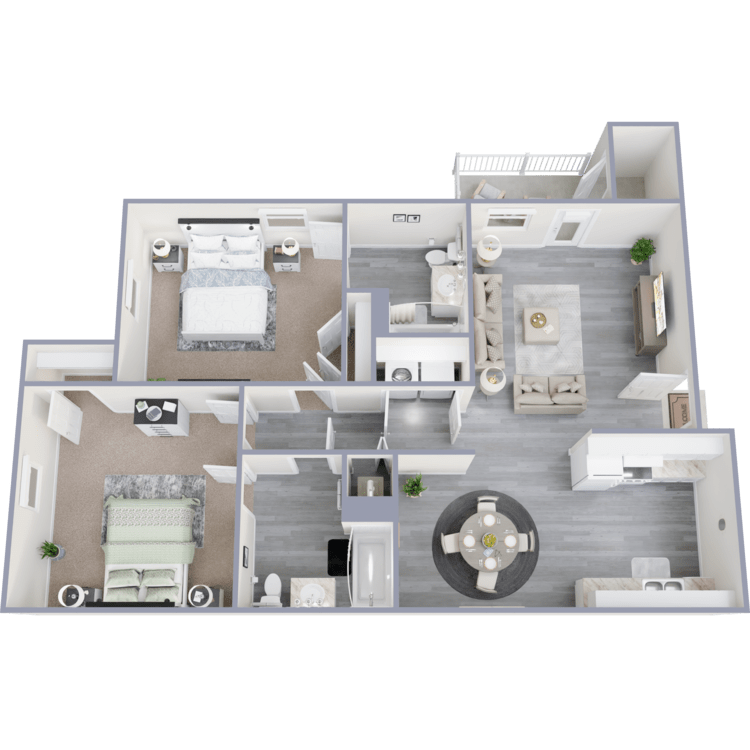
2 Bed 2 Bath Classic
Details
- Beds: 2 Bedrooms
- Baths: 2
- Square Feet: 1075
- Rent: $1199-$1289
- Deposit: Call for details.
Floor Plan Amenities
- 9-Foot Vaulted Ceilings
- Balcony or Patio
- Black & Stainless Steel Energy-efficient Appliances
- Carpeted Floors
- Central Air & Heating
- Crown Molding
- Designer Lighting
- Disability Access
- Dishwasher
- Microwave
- Mini Blinds
- Refrigerator
- Walk-in Closets
- Washer & Dryer Connections
- Wood-style Vinyl Flooring
* In Select Apartment Homes
Floor Plan Photos
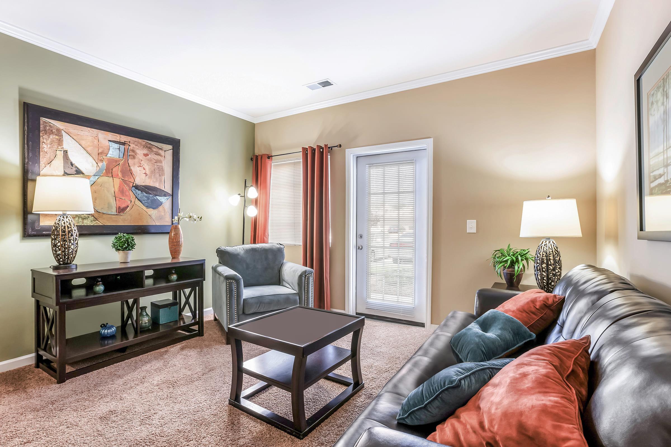
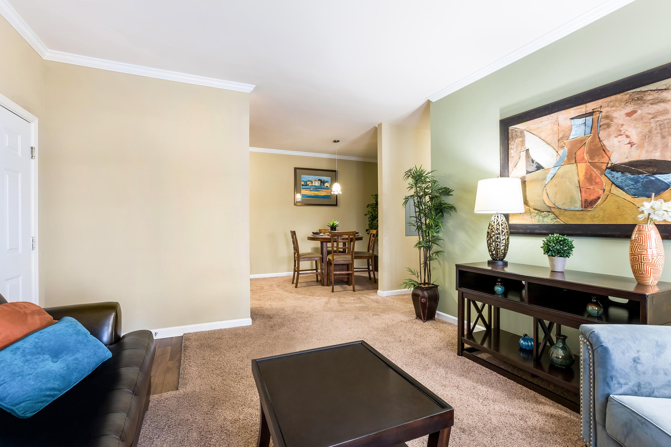
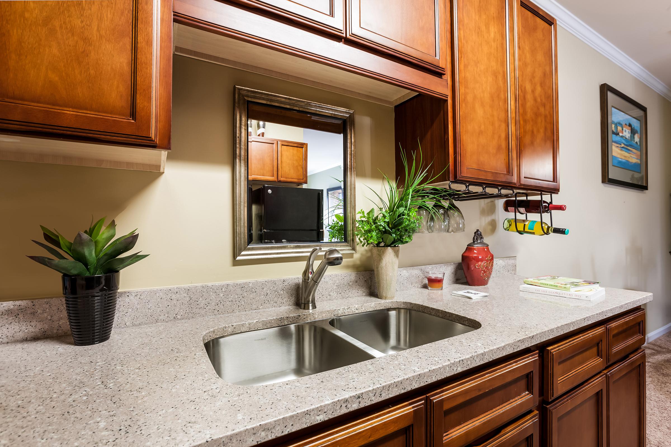
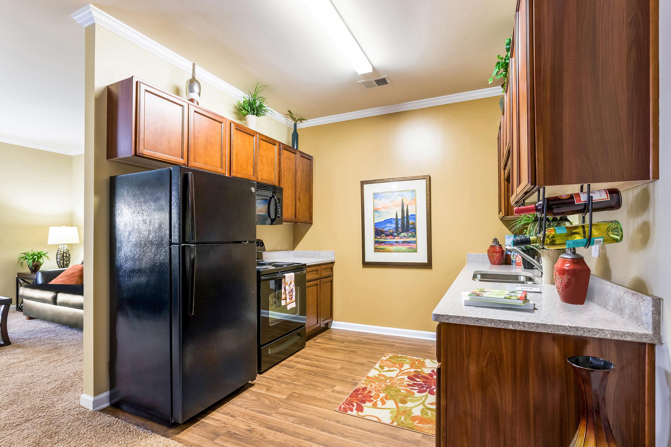
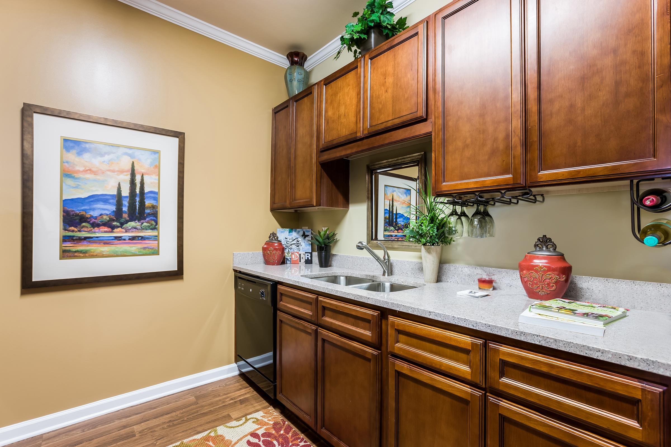
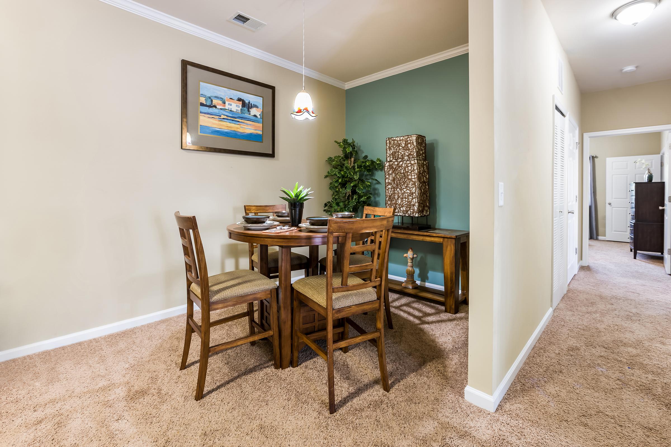
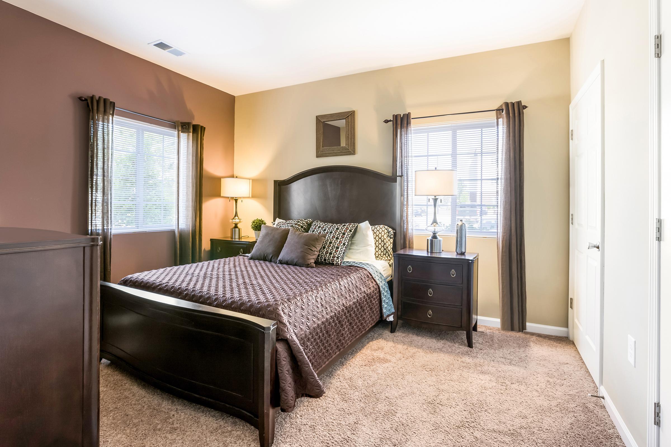
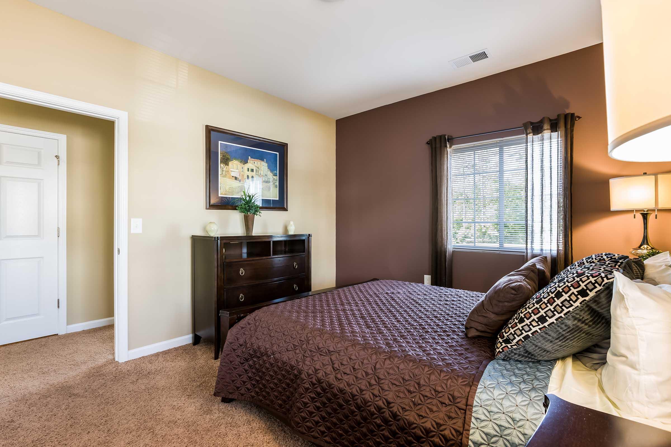
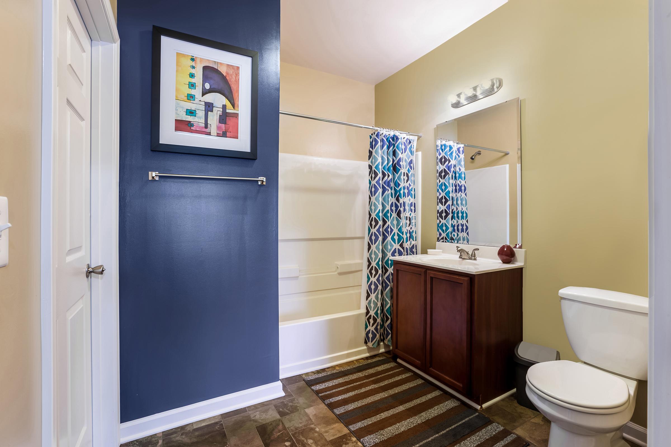
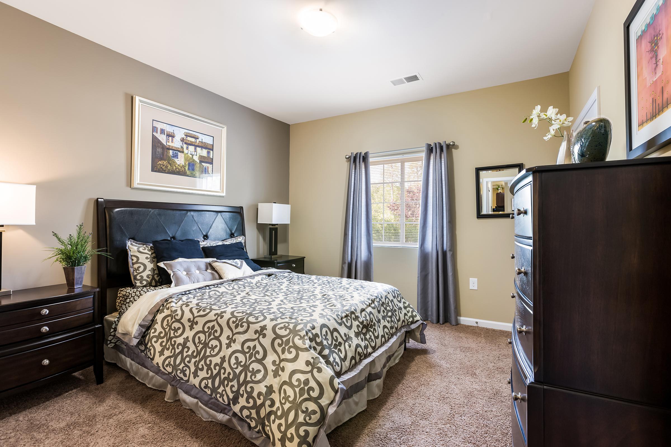
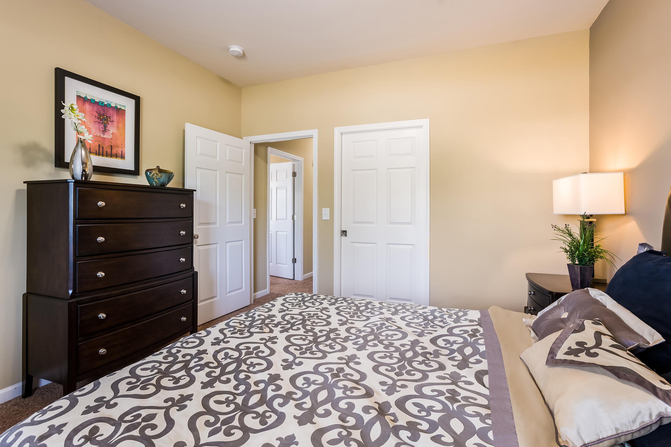
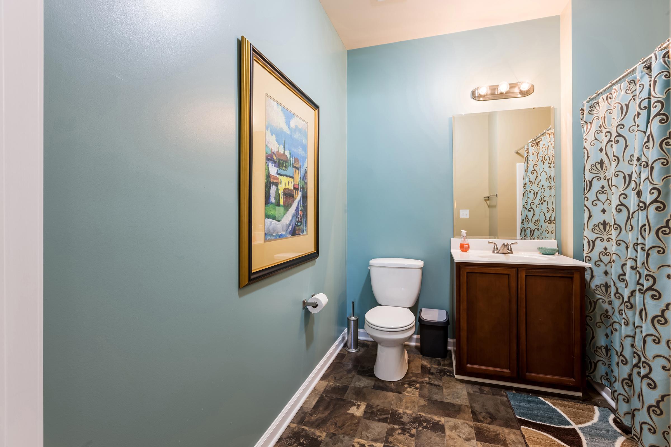
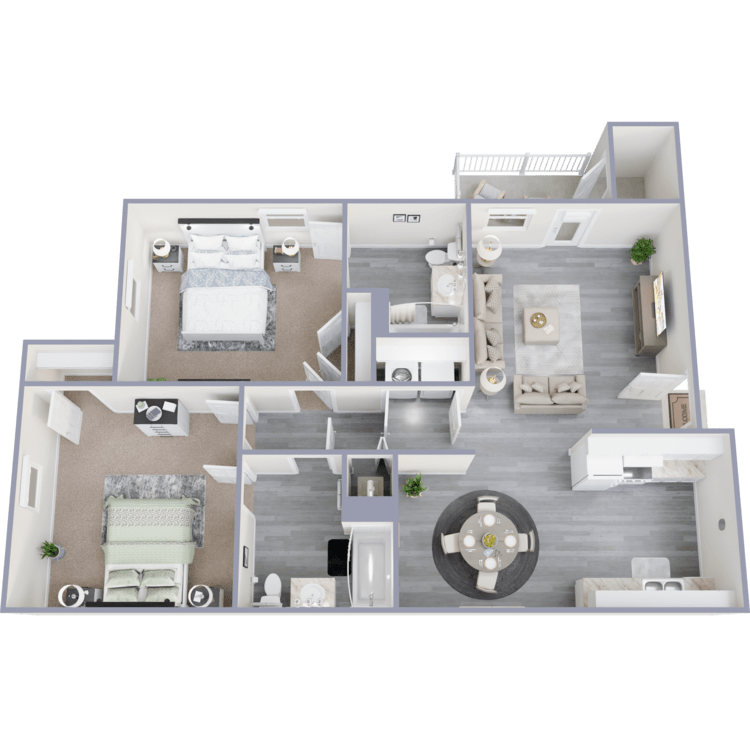
2 Bed 2 Bath Renovated
Details
- Beds: 2 Bedrooms
- Baths: 2
- Square Feet: 1075
- Rent: $1299-$1419
- Deposit: Call for details.
Floor Plan Amenities
- 9-Foot Vaulted Ceilings
- Balcony or Patio
- Black & Stainless Steel Energy-efficient Appliances
- Carpeted Floors
- Central Air & Heating
- Crown Molding
- Designer Lighting
- Disability Access
- Dishwasher
- Microwave
- Mini Blinds
- Upgraded Lighting Fixtures
- Views Available
- Walk-in Closets
- Washer & Dryer Connections
- White Cabinets
- Wood-style Vinyl Flooring
* In Select Apartment Homes
Floor Plan Photos
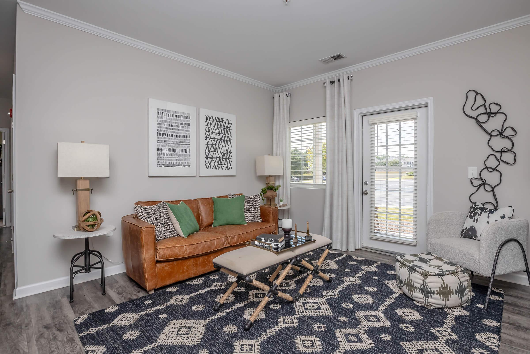
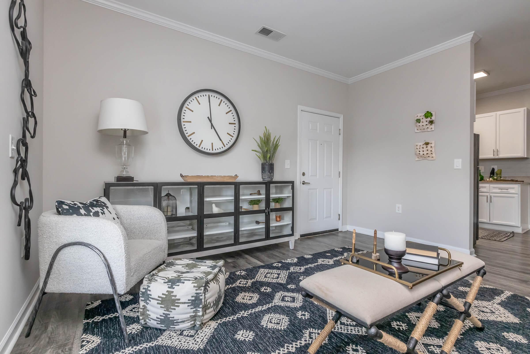
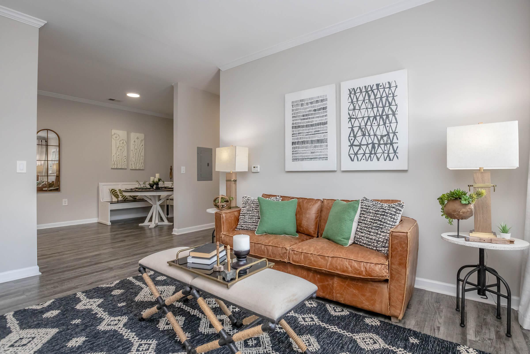
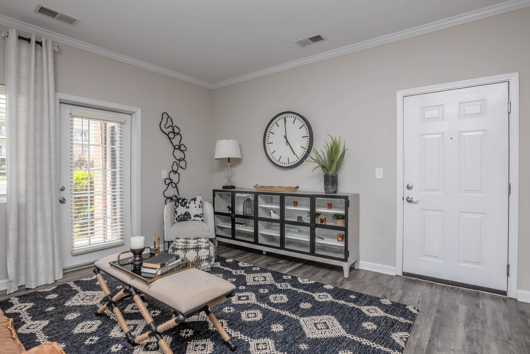
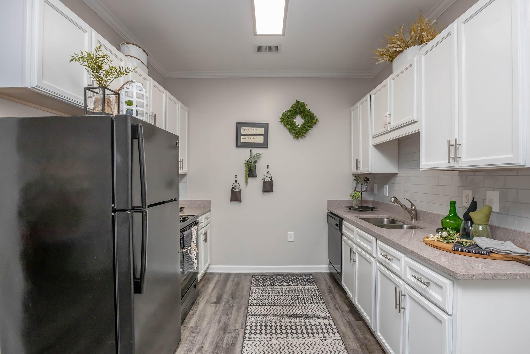
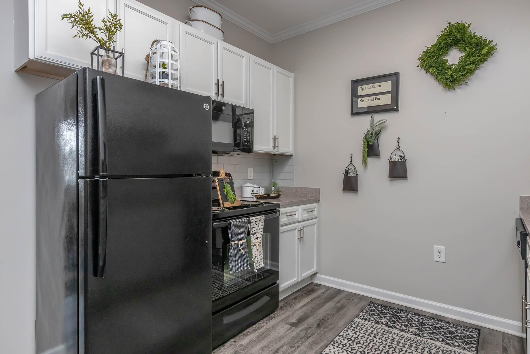
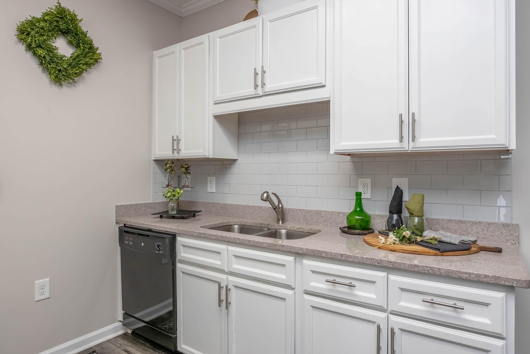
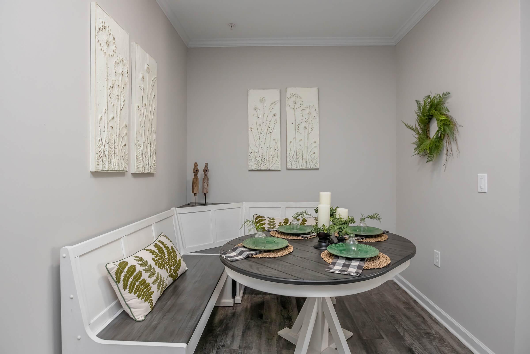
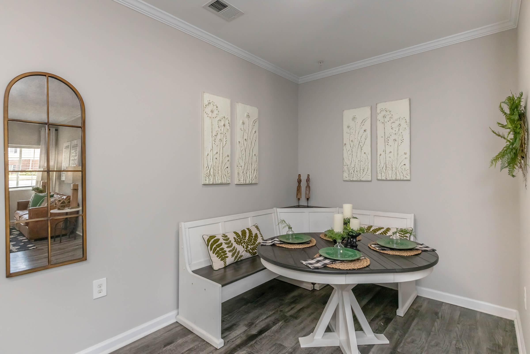
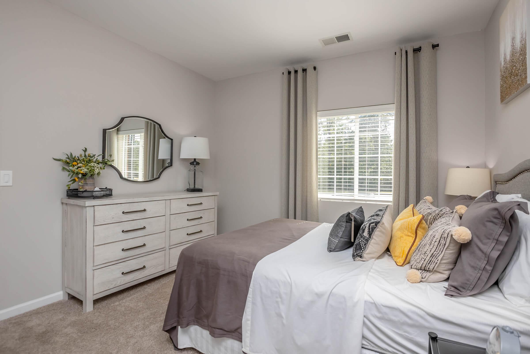
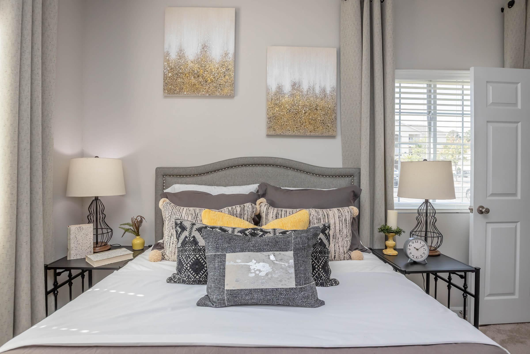
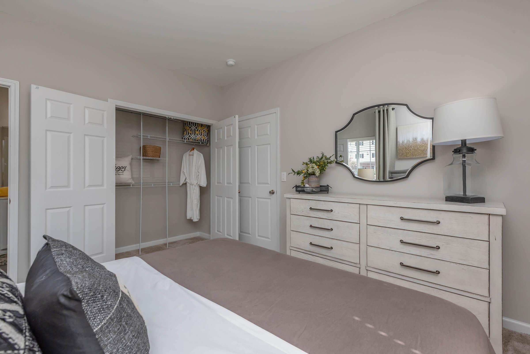
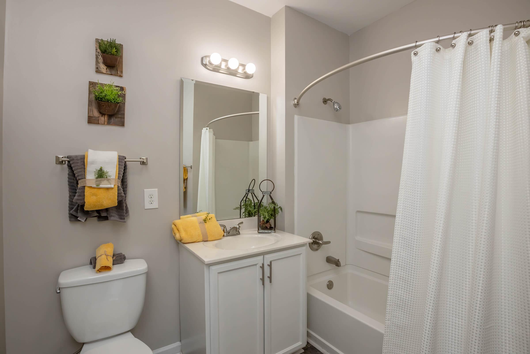
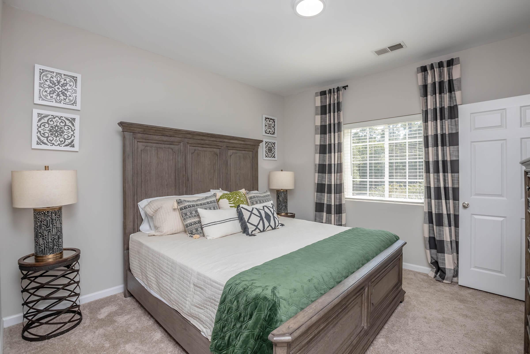
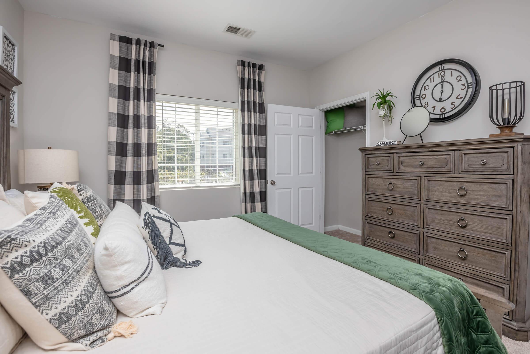
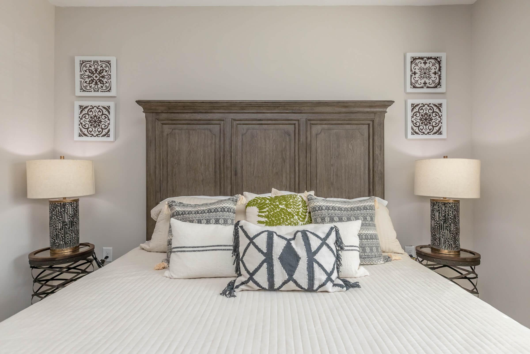
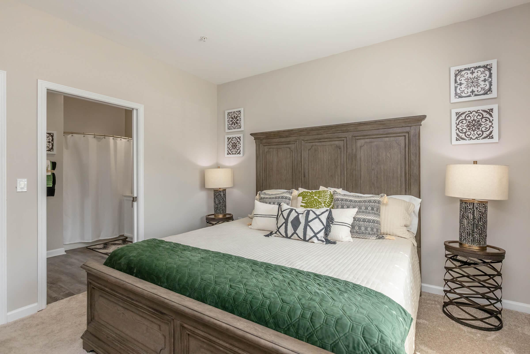
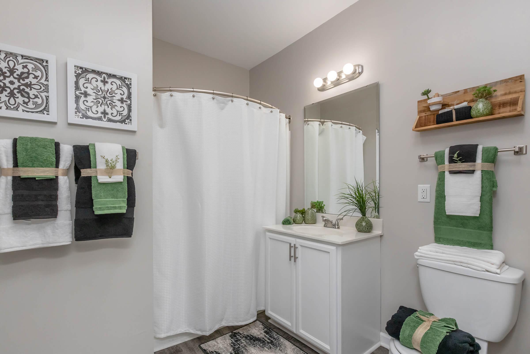
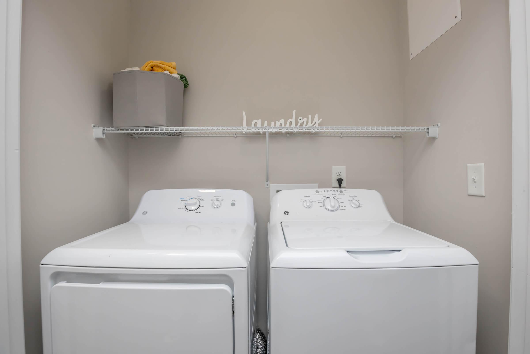
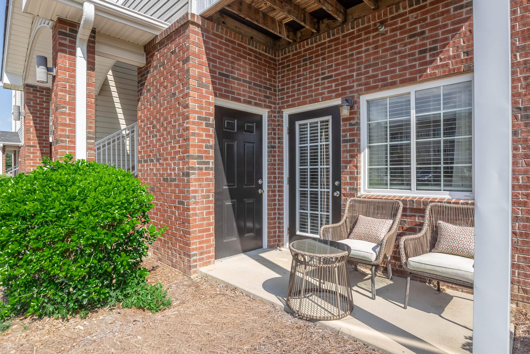
3 Bedroom Floor Plan
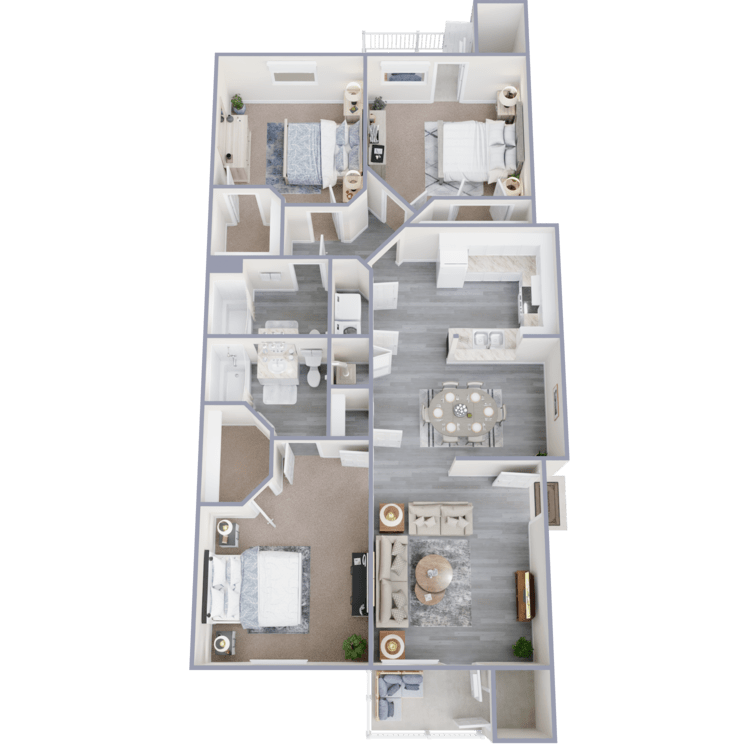
3 Bed 2 Bath Classic
Details
- Beds: 3 Bedrooms
- Baths: 2
- Square Feet: 1460
- Rent: $1450
- Deposit: Call for details.
Floor Plan Amenities
- 9-Foot Vaulted Ceilings
- Balcony or Patio
- Black & Stainless Steel Energy-efficient Appliances
- Carpeted Floors
- Central Air & Heating
- Crown Molding
- Designer Lighting
- Disability Access
- Dishwasher
- Microwave
- Mini Blinds
- Refrigerator
- Walk-in Closets
- Washer & Dryer Connections
- Wood-style Vinyl Flooring
* In Select Apartment Homes
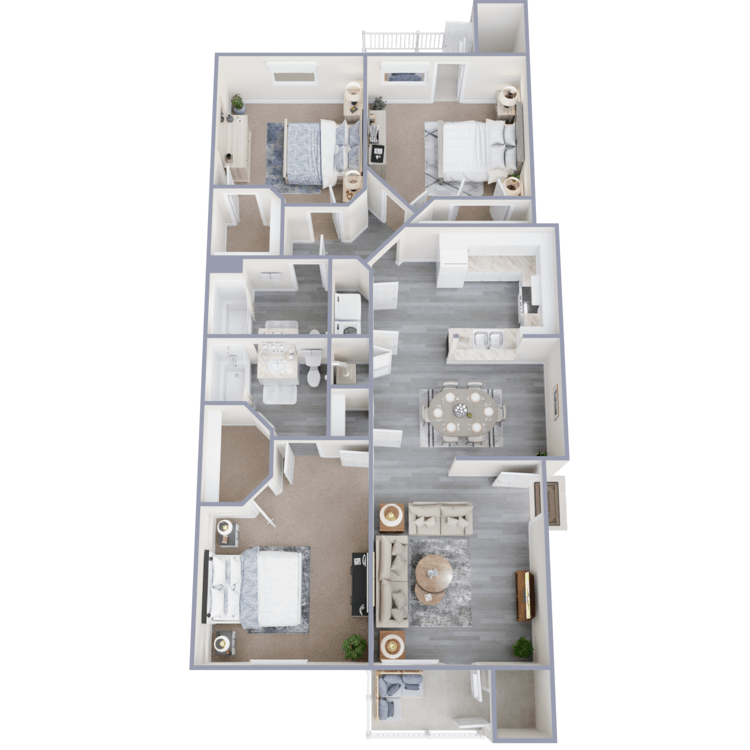
3 Bed 2 Bath Renovated
Details
- Beds: 3 Bedrooms
- Baths: 2
- Square Feet: 1460
- Rent: $1549-$1650
- Deposit: Call for details.
Floor Plan Amenities
- 9-Foot Vaulted Ceilings
- Balcony or Patio
- Black & Stainless Steel Energy-efficient Appliances
- Carpeted Floors
- Central Air & Heating
- Crown Molding
- Designer Lighting
- Disability Access
- Dishwasher
- Microwave
- Mini Blinds
- Upgraded Lighting Fixtures
- Views Available
- Walk-in Closets
- Washer & Dryer Connections
- White Cabinets
- Wood-style Vinyl Flooring
* In Select Apartment Homes
Show Unit Location
Select a floor plan or bedroom count to view those units on the overhead view on the site map. If you need assistance finding a unit in a specific location please call us at 910-665-8843 TTY: 711.

Amenities
Explore what your community has to offer
Community Amenities
- 24-Hour Access
- Bark Park
- Beautiful Landscaping
- Breakfast & Coffee Concierge
- Car Wash Area
- Clubhouse
- Disability Access
- Gated Access
- Guest Parking
- Housekeeping
- On-call Maintenance
- Picnic Area & Barbecue
- Playground
- Shimmering Swimming Pool
- State-of-the-art Fitness Center
- Video Patrol
Apartment Features
- 9-Foot Vaulted Ceilings
- Balcony or Patio
- Black & Stainless Steel Energy-efficient Appliances
- Carpeted Floors
- Central Air & Heating
- Crown Molding
- Designer Lighting
- Disability Access
- Dishwasher
- Granite Countertops
- Microwave
- Mini Blinds
- Refrigerator
- Sprinkler Systems
- Upgraded Lighting Fixtures*
- Views Available
- Walk-in Closets
- Washer & Dryer Connections
- White Cabinets*
- Wood-style Vinyl Flooring
* In Select Apartment Homes
Pet Policy
Pets Welcome Upon Approval. Breed restrictions apply. No aggressive breeds. Please call for details. Pet Amenity Bark Park
Photos
Amenities
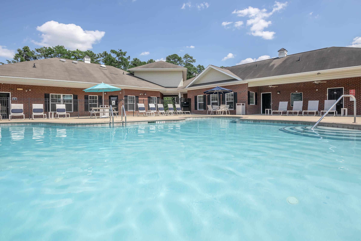
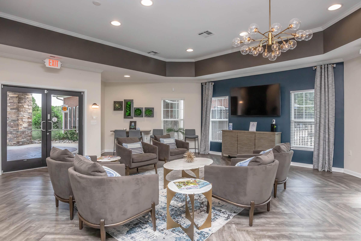
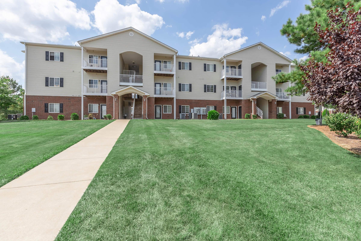
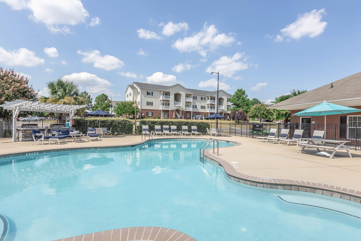
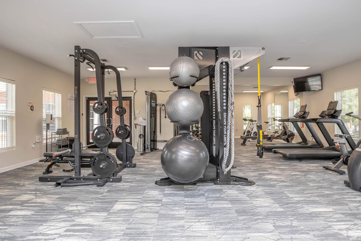
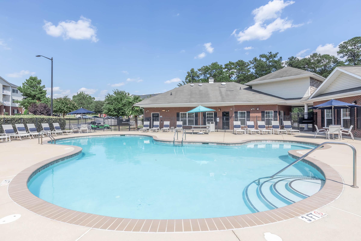
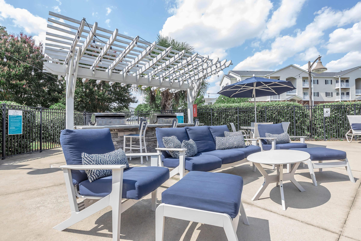
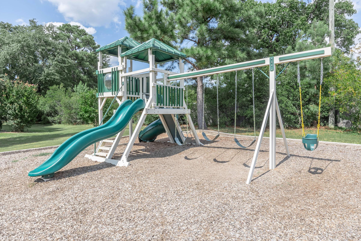
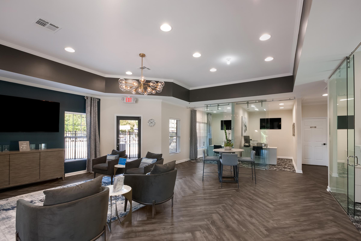
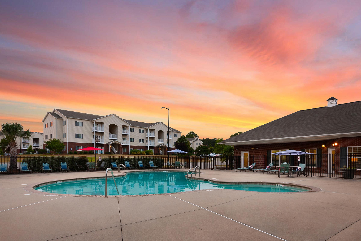
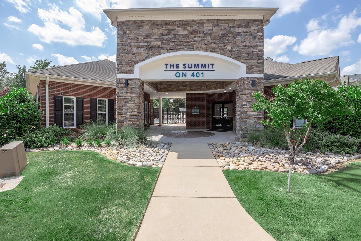
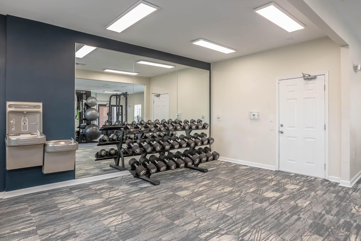
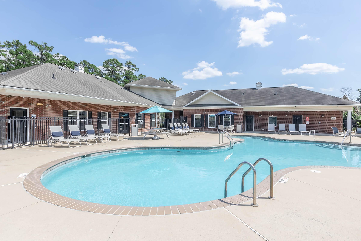
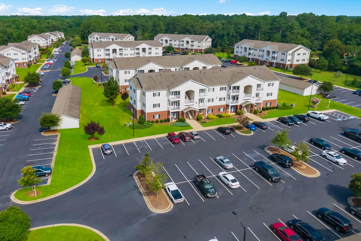
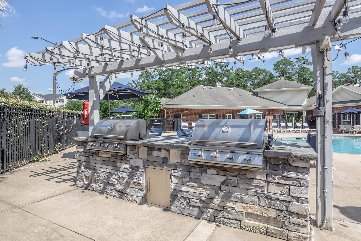
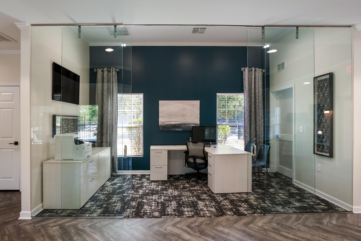
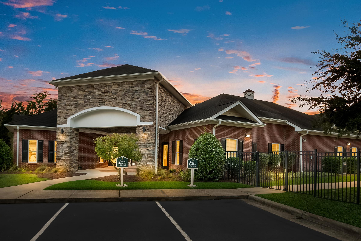
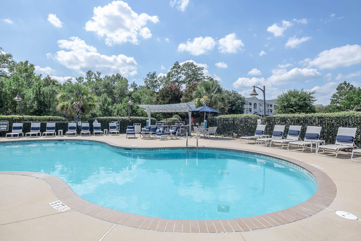
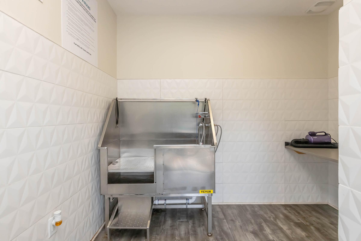
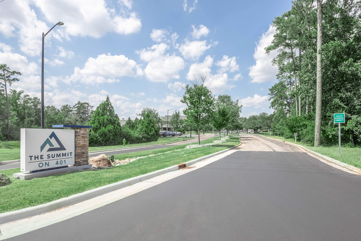
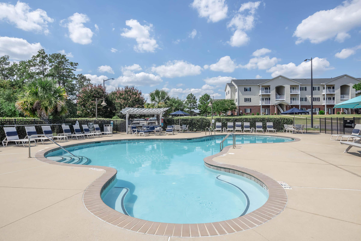
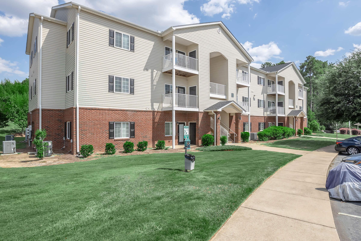
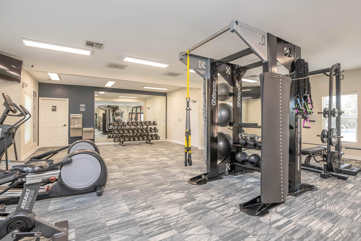
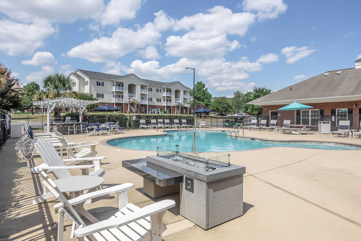
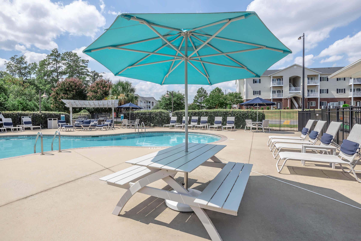
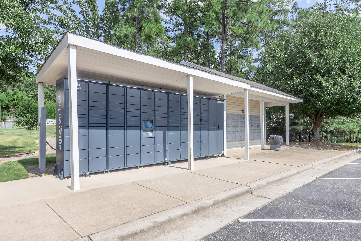
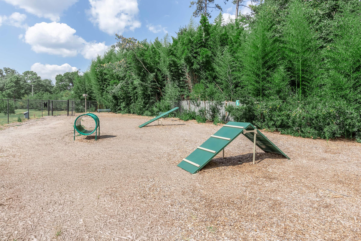
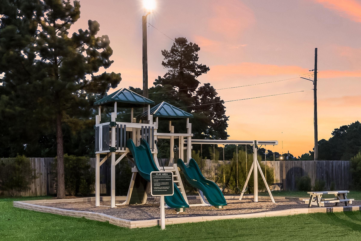
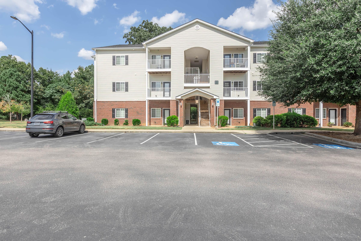
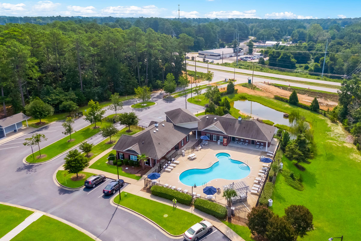
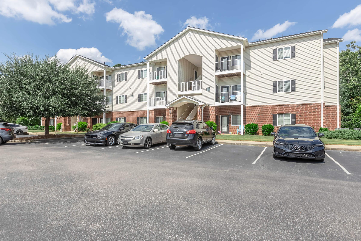
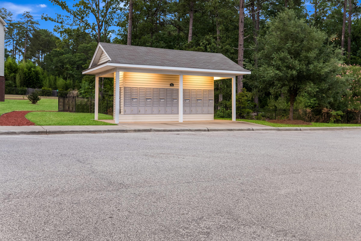
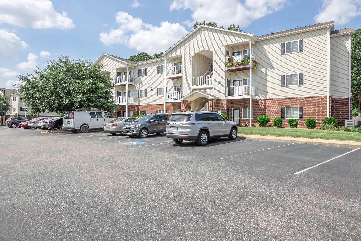
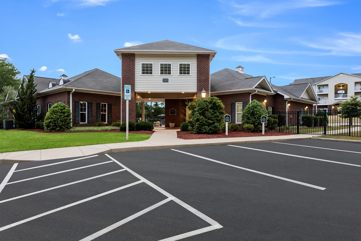
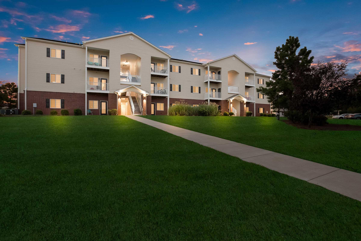
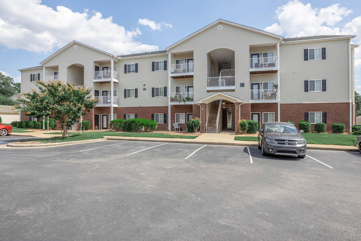
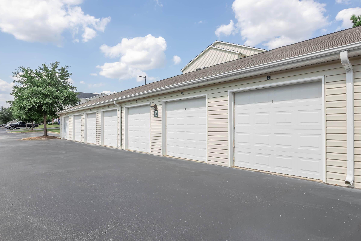
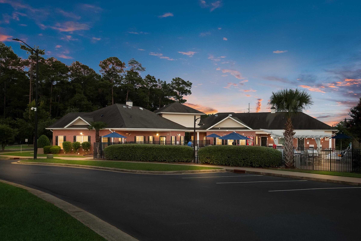
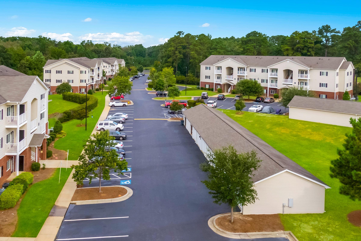
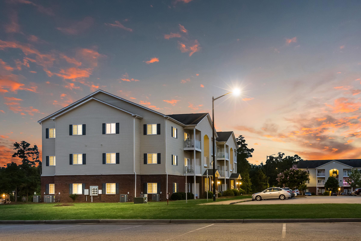
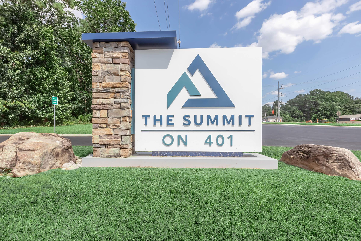
2 Bed 2 Bath Renovated




















2 Bed 2 Bath Classic












Neighborhood
Points of Interest
The Summit on 401
Located 3325 Oak Forest Drive Fayetteville, NC 28304 The Points of Interest map widget below is navigated using the arrow keysBank
Cinema
Elementary School
Entertainment
Fitness Center
Golf Course
Grocery Store
High School
Hospital
Library
Museum
Park
Post Office
Restaurant
School
Shopping Center
University
Contact Us
Come in
and say hi
3325 Oak Forest Drive
Fayetteville,
NC
28304
Phone Number:
910-665-8843
TTY: 711
Office Hours
Monday through Friday 8:30 AM to 5:30 PM. Saturday 10:00 AM to 5:00 PM.